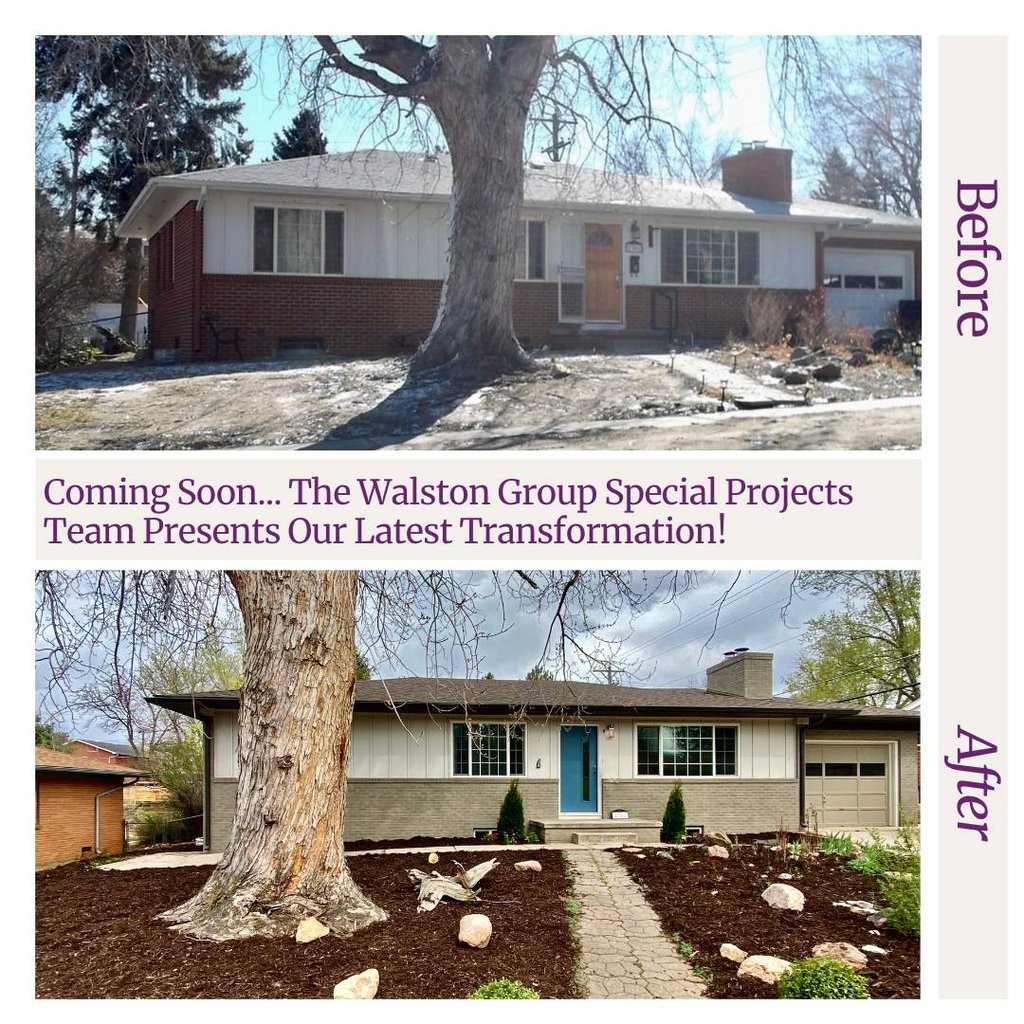Centrally located in Colorado Springs, this mid-century brick rancher was in need of lots of TLC after a long life as a busy family home. The Walston Group Special Projects Team was up for the challenge! After a complete overhaul and with nearly 2,600 square feet, four bedrooms, and three full baths this home is ready for the next phase of its life.
.jpg?width=1000&height=534&name=White%20Black%20Modern%20Photo%20Collage%20Before%20After%20Youtube%20Thumbnail%20(1500%20%C3%97%20800%20px).jpg)
We started with the exterior; new roof, gutters, paint and a mid-century style front door. On the interior, we updated the electrical panel, water heater and furnace. The original Oak floors on the main level were covered with carpet, but after some patching and refinishing they look brand new. The entire interior of the house received a coat of fresh paint, all new light fixtures and new windows in the basement including a bedroom egress window.
The spacious kitchen features custom flat-panel Walnut patterned cabinets, a stainless steel appliance package, mid-century backsplash tile and an eating bar. Each of the three full baths were updated with new cabinetry, plumbing fixtures and mid-century inspired tile. Stay tuned for pictures of the interior next week!

