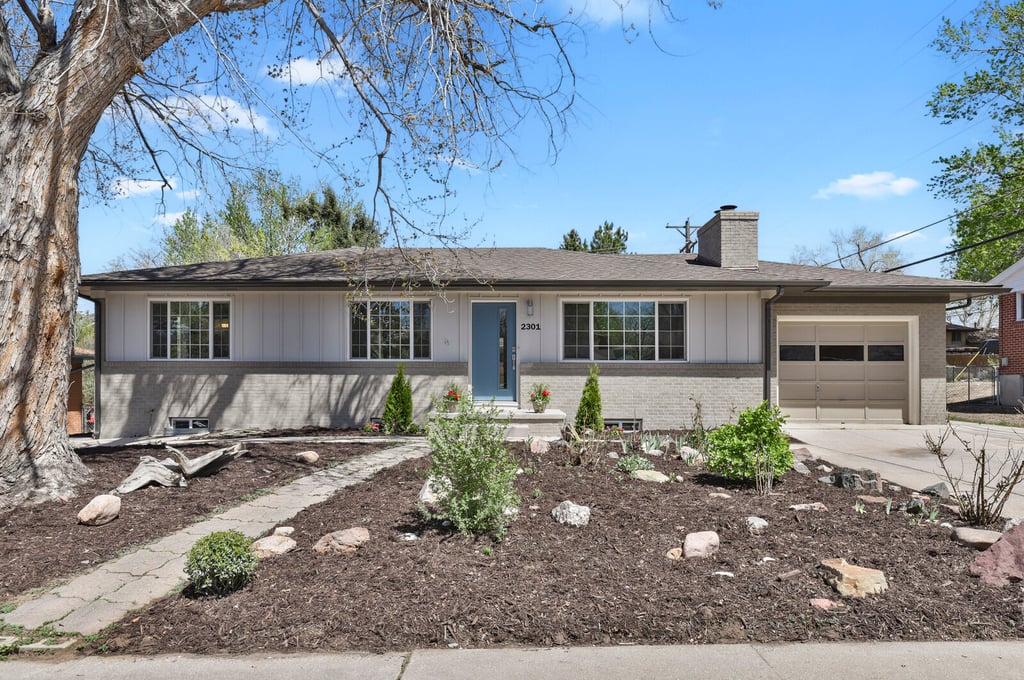The Walston Group Special Projects Team is proud to present our latest completed project! This 1956 ranch is centrally located in a well-established neighborhood with easy access to schools, shopping and other amenities. It received a full facelift - inside and out - see below for the finished photos!
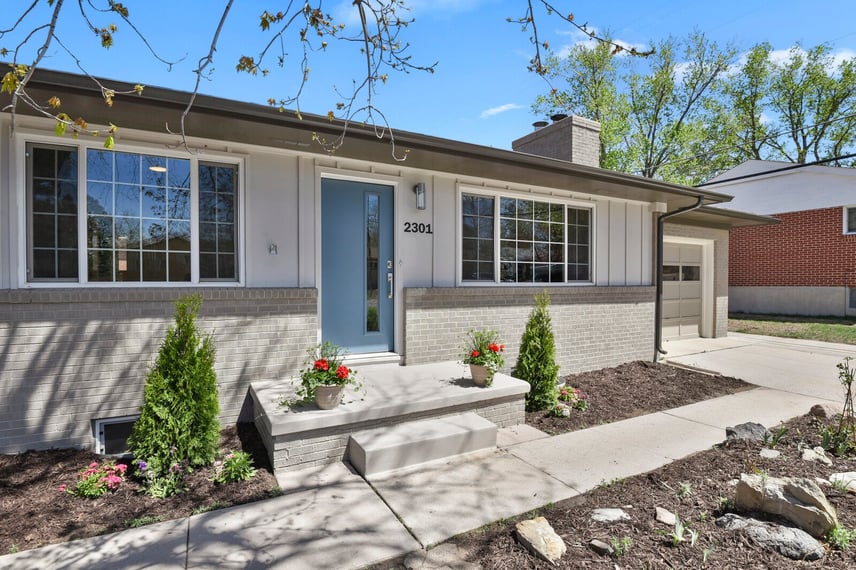
Even though there was a lot of work to be done, we saw the potential for this home to return it to its mid-century roots while taking care to fully modernize important infrastructure. No part of the home was left untouched; from the new roof and gutters to the new electrical panel and new furnace and water heater, everything has been updated!
The spacious kitchen design further embraced the mid-century aesthetic with flat-panel Walnut patterned custom cabinets, clean quartz counters and retro tile backsplash. In addition to an eating bar and ample storage room, we included a full set of Samsung stainless steel appliances including a refrigerator, range/oven, vent hood, dishwasher and microwave.




The original hardwood floors were hiding under some very dirty carpet, but after refinishing they look amazing! The home also boasts two large brick fireplaces, which were updated with new electric inserts and a coat of paint. The upper level living room has unique original built-ins on either side of the fireplace. The adjacent dining room offers wood flooring, a walk-out to the back patio and plenty of room for every day dining or entertaining.
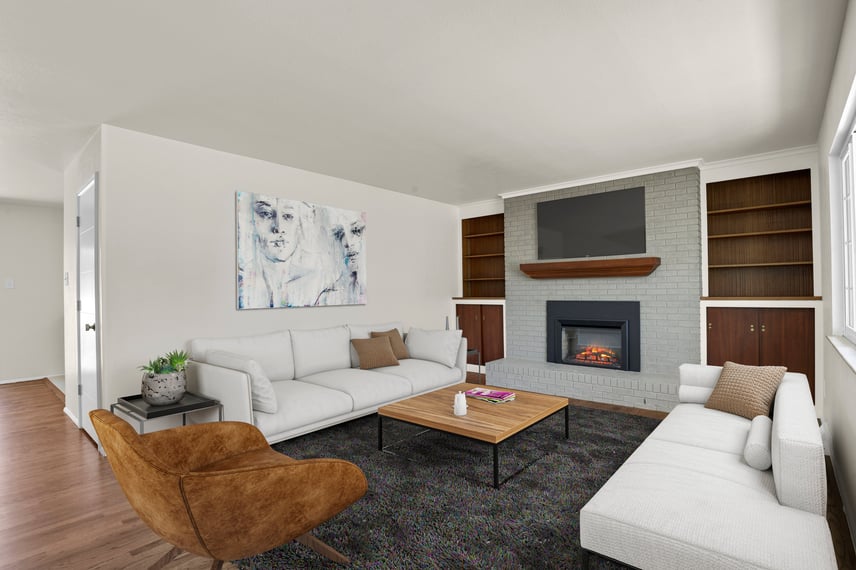
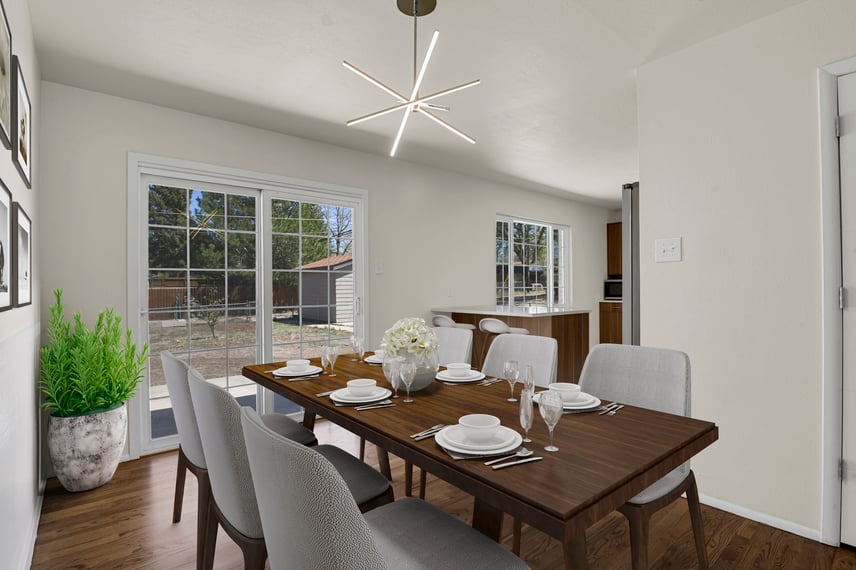
The main level primary bedroom includes a 3/4 en-suite bath, which is rare for a home of this era. The bath was completely updated with new plumbing/lighting fixtures, penny round floor tile, new shower pan and tile, and a new vanity topped with Quartzite.



Two additional bathrooms were also completely remodeled; one on the main level and one in the basement. We stuck to the mid-century modern design theme with the tile throughout and provided all new cabinetry, counters, plumbing and lighting fixtures.
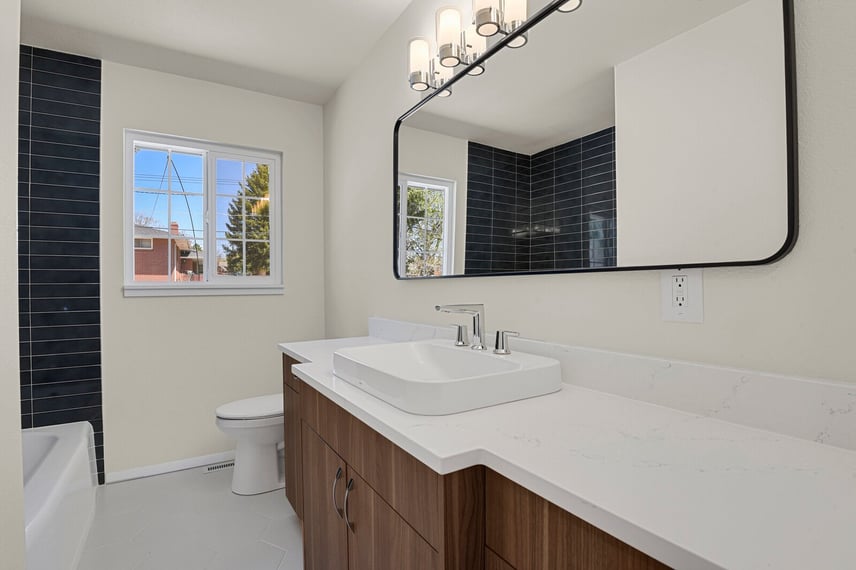
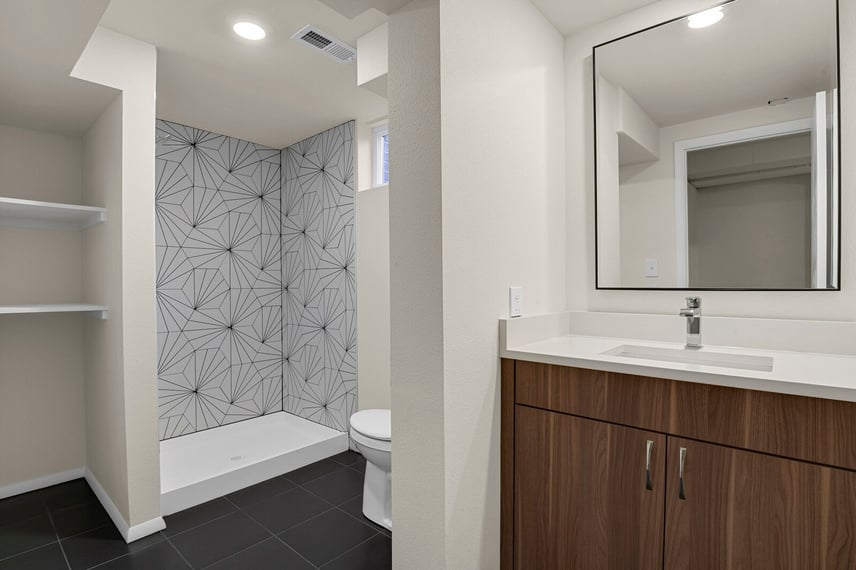
The lower level family room is a large space with ample room for a media area, play area or even a pool table! An additional bedroom with a new egress window is also located in the basement.
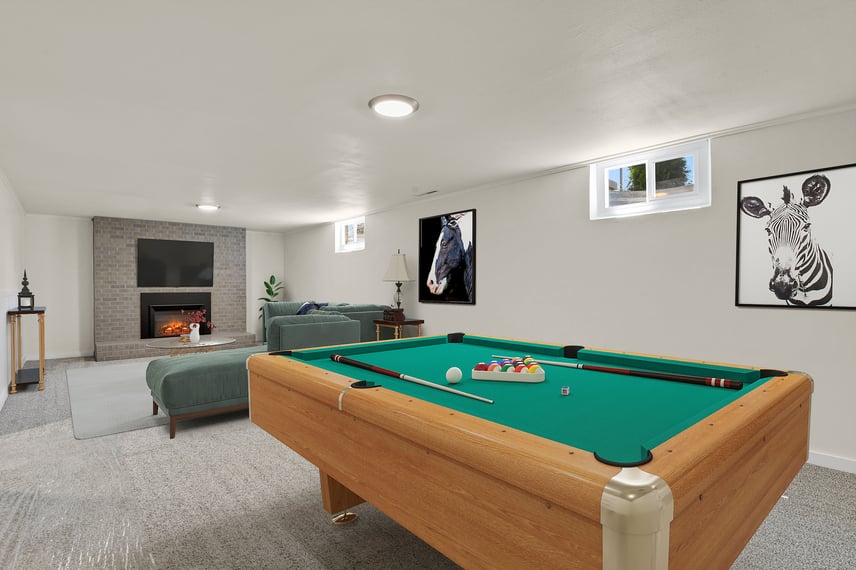
We're very proud of the way this one turned out and we are pleased to share it with everyone!

