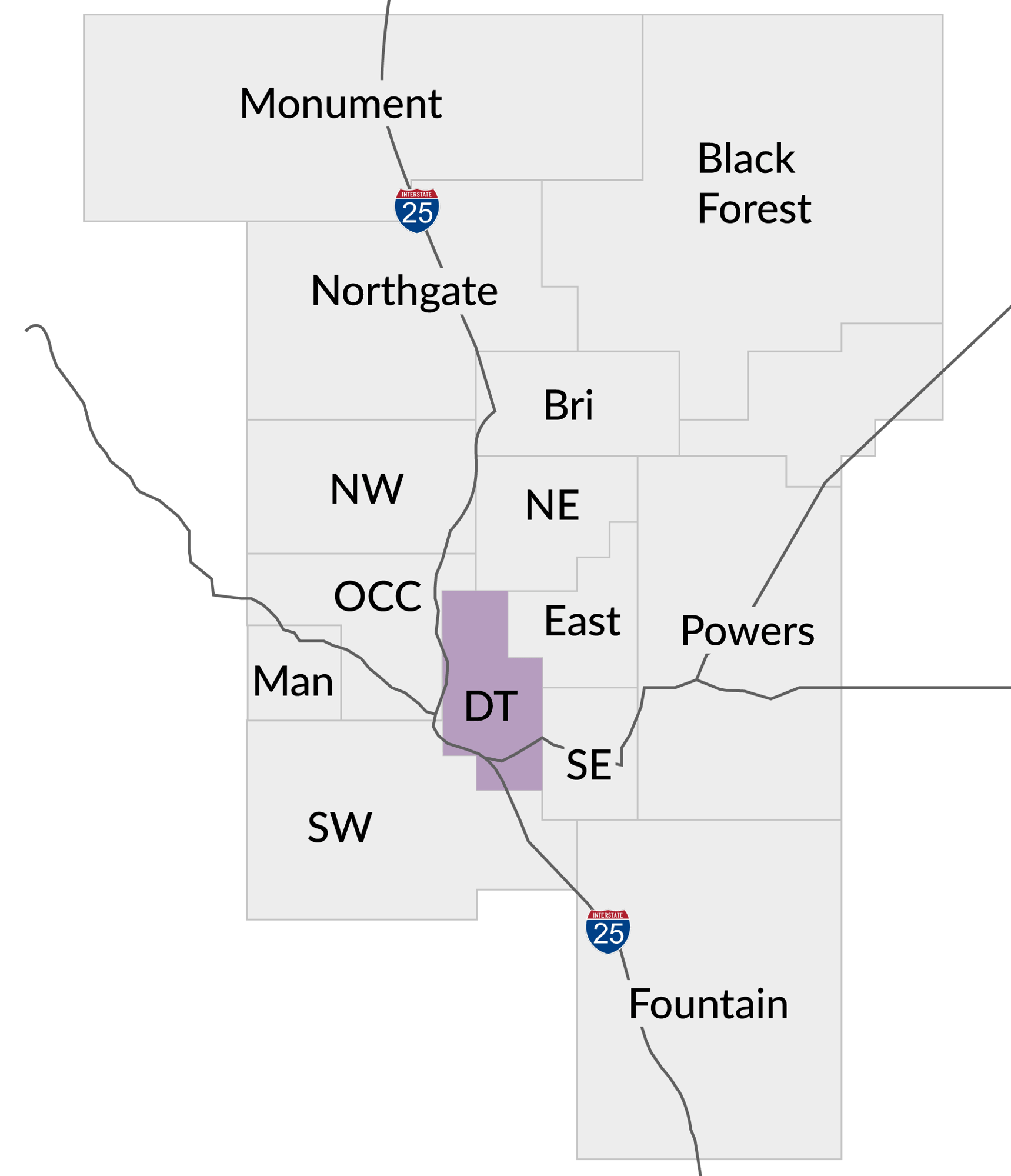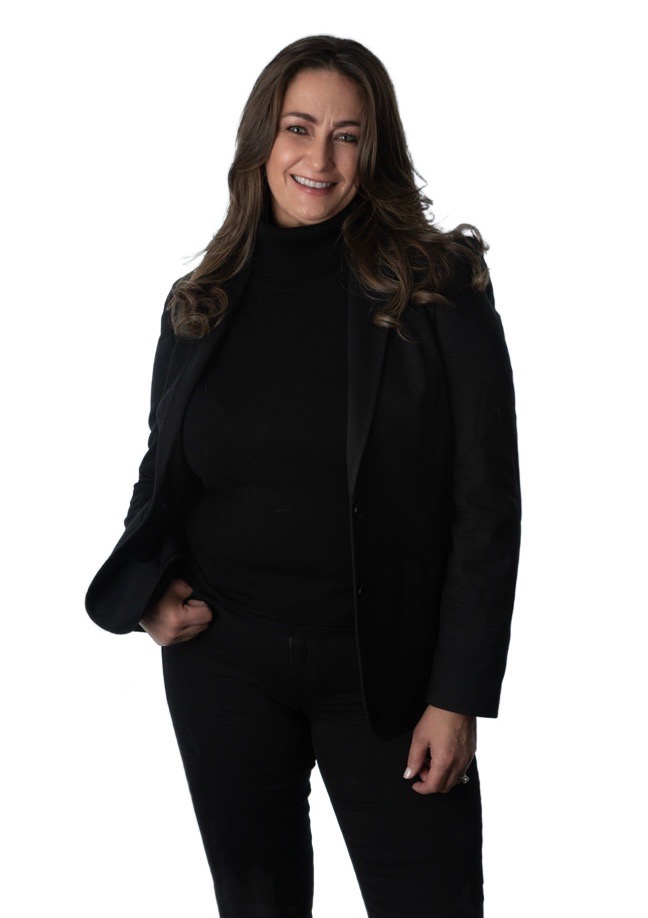

×


![]()


117 E Bijou Street, Unit 204
$430,000 - Sold
Bedrooms
1
Bathrooms
1
Living Space
913
Parking
1
Year Built
2016
Floor Plan
Ranch
School District
11-Colorado Springs
×
Your Info Request
Exceptional opportunity to live in the heart of downtown Colorado Springs and enjoy true Loft Living!
- Conveniently located to all the local restaurants, shopping, coffee shops, nightlife, arts, museums, entertainment, parks, biking paths, public transportation, and easy access to I-25
- Property faces west and has stunning front range and city views
- This beautifully designed loft has modern finishes with 10' ceilings, white oak wood flooring throughout, exposed duct work, new interior paint throughout, custom cabinetry by Plush Designs with soft close drawers/doors, quartz counter-tops, GE stainless steel appliances, brand new Bosch dishwasher, gas range, tile backsplash, new modern pendant lighting, under cabinet lighting, modern hardware, and fixtures
- Open concept space with the kitchen/living/dining room that looks to the Pella sliding glass doors that lead to the outside balcony
- The large bathroom has a spa like enclosed shower with glass doors, tile surround shower, tile floors, quartz countertop vanity, and modern vanity/hardware
- The oversized bedroom has plenty of closet space with built-in shelves and conveniently located laundry closet
- Onsite storage unit and a deeded parking space in the Giddings Building-no more searching for downtown parking with your own parking spot just steps
- The building has two entrances, one in the front and one in the back, along with an elevator and an attached parking garage for loading/unloading
- The HOA dues include trash, management, all of the utilities- heat, water, sewer, a/c, and electricity!!
Don't miss your chance for urban living at its best.


