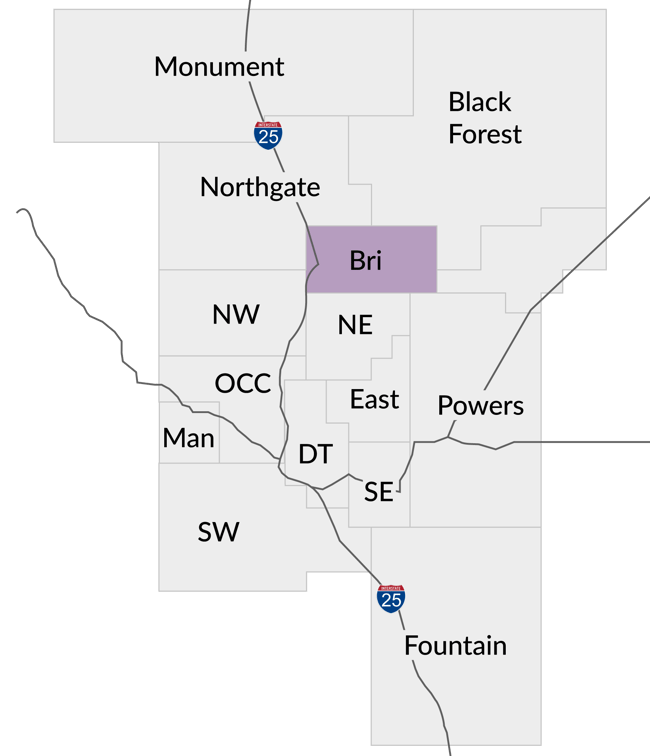

×


![]()


*Photos are for marketing purposes only. Colors, fixtures, and options vary by unit*
10335 Grattage Grove
$491,000 - Under Contract
Bedrooms
3
Bathrooms
3
Living Space
1,858
Parking
2
Year Built
2025
Lot Size
3,266 SF
Floor Plan
2-Story
School District
20-Academy
×
Your Info Request
The award-winning Savannah floor plan offers 3 bedrooms + loft, 2.5 baths, and over 1,850 square feet of living space with an attached 2 car garage.
- Open-concept main level features high ceilings, and a bright, airy living area perfect for entertaining
- The gourmet kitchen is the centerpiece, with a large center island and eating bar, quartz countertops, stainless steel appliances, and a spacious pantry
- Just off the dining room, you'll find a covered rear patio and a fenced, landscaped backyard maintained by the HOA—ideal for relaxing or outdoor dining
- The main-level primary suite offers an en-suite bath with double sinks, quartz countertops, a walk-in shower with bench seat, and a generous walk-in closet
- Upstairs, two additional bedrooms share a full bath, and the versatile loft space makes a great second living area
- Open metal railing at the staircase and central air conditioning add modern touches and everyday comfort.
Located just steps from Wolf Lake and miles of walking and biking trails. Easy access to D-20 schools, hospitals, gyms, I-25, and the Powers corridor.
*Please visit jmwestonhomes.com/incentives for more information about Builder incentives and interest rates.


