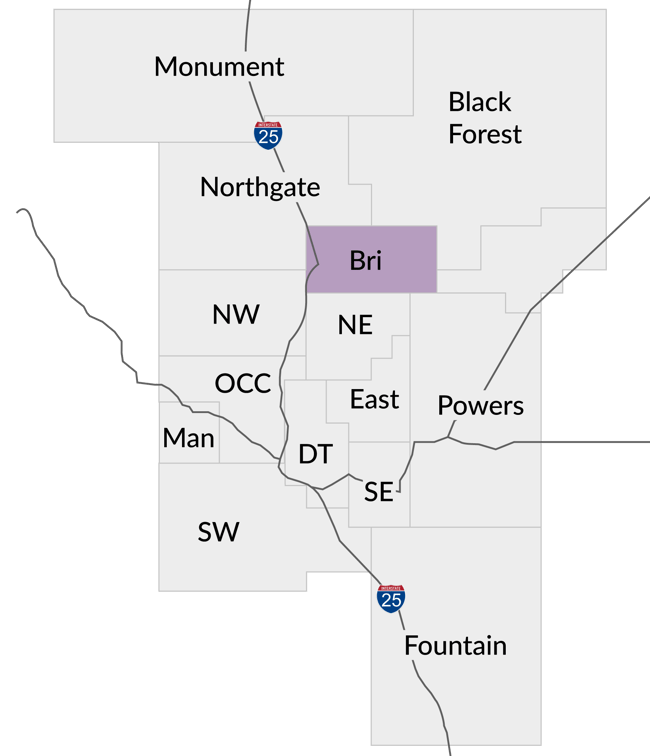

×


![]()


*Photos are for marketing purposes only. Colors, options, and upgrades vary per unit.*
10351 Grattage Grove
$429,315 - Under Contract
Bedrooms
3
Bathrooms
3
Living Space
1,451
Parking
2 Car Attached
Year Built
2024
Lot Size
2,376 SF
Floor Plan
2-Story
School District
20-Academy
×
Your Info Request
*Move-in Special - Refrigerator and Washer/Dryer Included*
The Poplar floor plan features an open concept design with great room and spacious kitchen!
- Gourmet kitchen boasts a center island, pantry, stainless steel appliance package including refrigerator, quartz counters, and LVP flooring.
- Primary bedroom boasts a walk-in closet and en-suite bath with dual sinks, quartz counter, and stand-alone shower with tile surround and bench
- Upper level includes two additional bedrooms, full bathroom, laundry, and custom metal railing at stairs
- The private fenced and landscaped back yard is HOA maintained and includes a covered concrete rear patio
- Enjoy the Wolf Ranch community with over 10 miles of walking/biking trails, 300 acres of parks and open space, and the Woof Ranch Dog Park. Adjacent to Wolf Lake with fishing, kayaking and paddle boarding!
Located directly across the street from the new state-of-the-art community recreation center with pool, to be completed in 2024! Easy access to D- 20 schools, gyms, hospitals, I-25, and the Powers corridor.
*Please visit jmwestonhomes.com/incentives for more information about Builder incentives.


