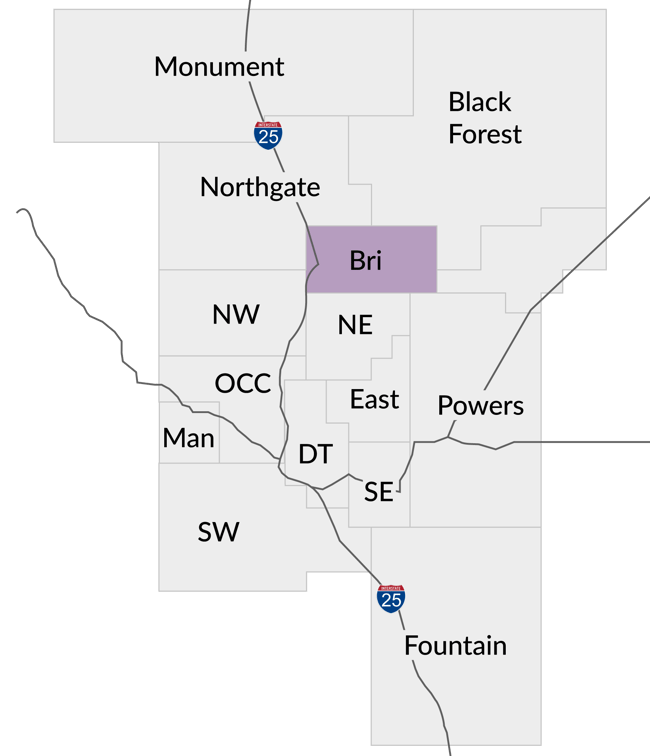

×


![]()


*Photos are for marketing purposes only. Colors, options, and upgrades vary per unit.*
10367 Grattage Grove
$523,520 - Under Contract
Bedrooms
3
Bathrooms
3
Living Space
1,858
Parking
2
Year Built
2024
Lot Size
3,544 SF
Floor Plan
2-Story
School District
20-Academy
×
Your Info Request
$15,000 Builder Incentive Reflected in Purchase Price
- The award-winning Savannah floor plan offers 3 bedrooms + loft, 2.5 baths, and over 1,850 square feet of living space with an attached 2 car garage
- The open-concept design features vaulted ceilings and flexible upper level loft space
- The spacious main level primary bedroom has a walk-in closet and an en-suite bath with double sinks, quartz counters, and walk-in shower
- The gourmet kitchen features a large center island with eating bar, quartz counters, pantry with wood shelving, and stainless-steel appliance package (including slide-in gas range)
- The private fenced and landscaped back yard is HOA maintained and includes a covered concrete patio
- Enjoy the Wolf Ranch community with over 10 miles of walking/biking trails, 300 acres of parks and open space, and the Woof Ranch Dog Park. Adjacent to Wolf Lake with fishing, kayaking and paddle boarding!
Easy access to D-20 schools, gyms, hospitals, I-25, and the Powers corridor.
*Please visit jmwestonhomes.com/incentives for more information about Builder incentives.


