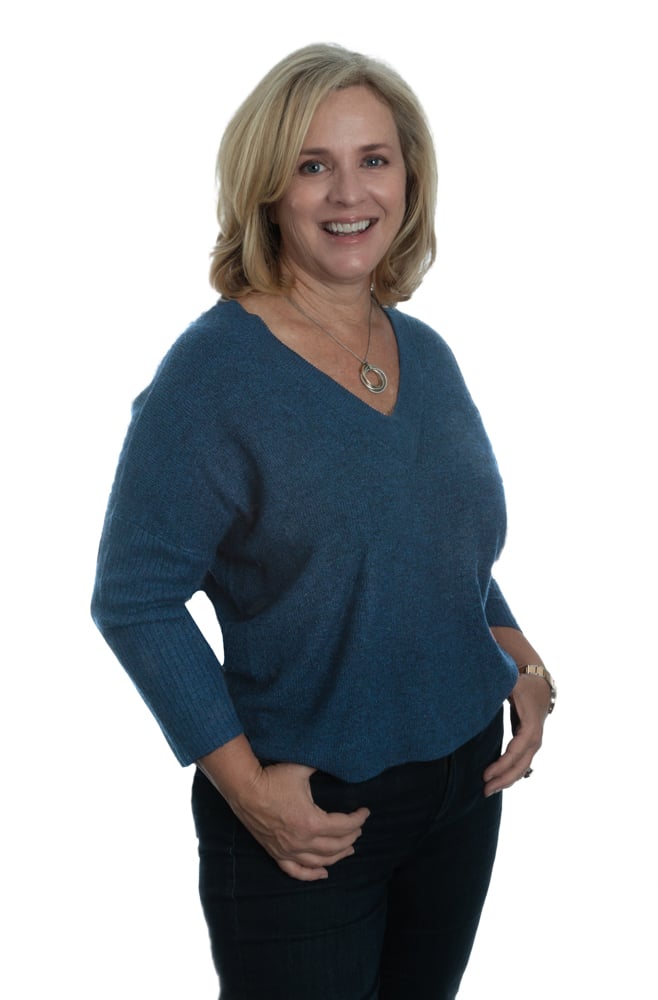



2421 Steppe Dr. Longmont, CO 80504
$695,000 - Sold
Bedrooms
4
Bathrooms
4
Living Space
4,224
Parking
2 Attached
Year Built
2016
Lot Size
4,841 SF
Floor Plan
2-Story
School District
RE-1J
Your Info Request
This move-in ready, low maintenance home is nestled in an immaculately kept neighborhood.
- Surrounded by parks, open spaces and easy access to Union reservoir
- In addition to tasteful upgrades; there are many great entertaining spaces, extra storage, beautiful landscaping and pre-wiring for EV charging in the garage
- New LVP flooring throughout main level living areas
- Beautiful kitchen with oversized island, granite counters, gas range, double ovens, touch faucet, wine fridge, and a bonus homework nook!
- The living room features custom built-ins and a gas fireplace
- Spacious primary suite with a large walk-in closet and 5-piece bath offering separate vanities, soaking tub, Toto bidet, walk-in shower, and upgraded plumbing and light fixtures
- Plenty of extra living space in the basement great room with a decorative feature wall and additional storage area
- Enjoy the private, landscaped yard with a 15' x 13' composite deck
You will fall in love with this classic-modern home and all it has to offer!

Community Name
This well cared for home has low maintenance landscaping, stucco exterior, and Spanish tile roof 4 bedrooms, 4 bathrooms, an office/craft room, 3 car garage, 3,742 sq ft, wet bar, A/C, and close to 17,000 sq ft lot When you enter the home you are greeted with stunning wood floors, vaulted ceilings, and a skylight that allows for natural light The main level has a dining/living room combo with a double sided gas fireplace with a wood mantel on both sides Kitchen has an adjoining great room and breakfast nook area, perfect for entertaining and sliding glass doors that leads to the backyard Kitchen features vaulted ceilings, tile backsplash, granite counter-tops, smooth-top glass cooktop, island/bar, recessed lighting, wall oven, wall microwave, dishwasher, walk-in pantry, and conveniently located built-in desk with additional cabinets/storage Main level laundry with tile flooring, additional overhead cabinets that leads to the oversized 3 car garage The large main level suite has vaulted ceilings, newly added wood floors, ceiling fan, access to the back patio, double closets, walk-in closet, and an en-suite 5-piece bath with double sinks, a skylight, sunken jetted tub, separate shower, tile floor with silt sound, and updated fixtures/hardware

